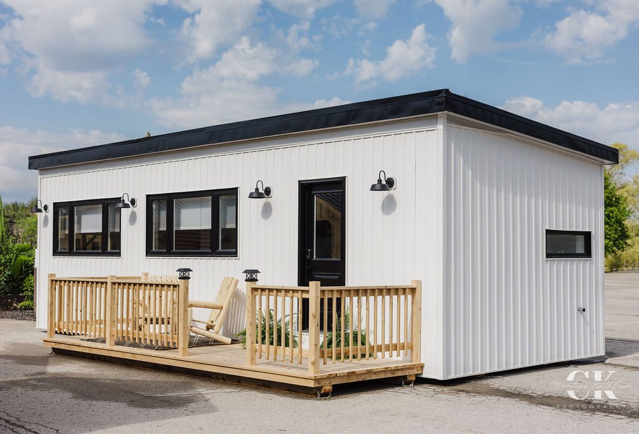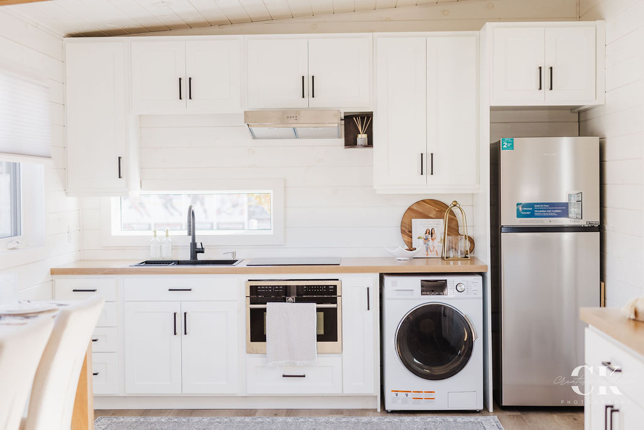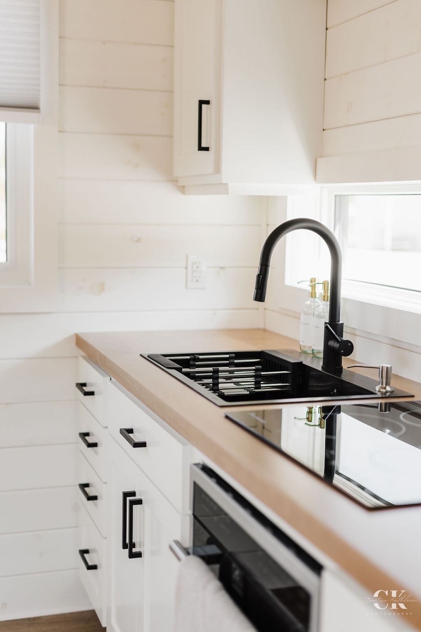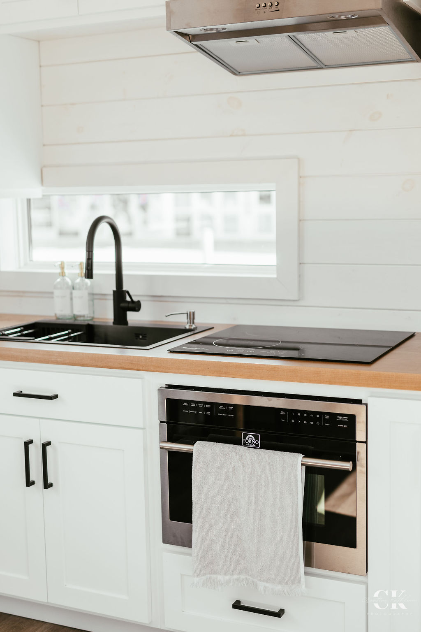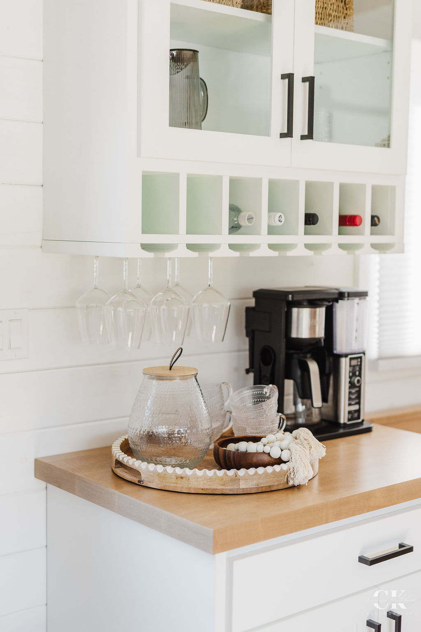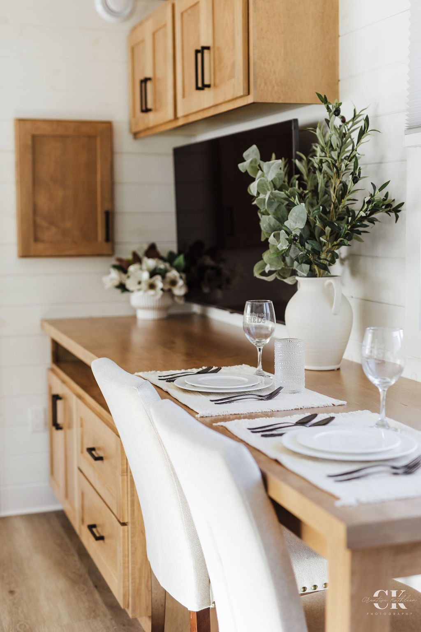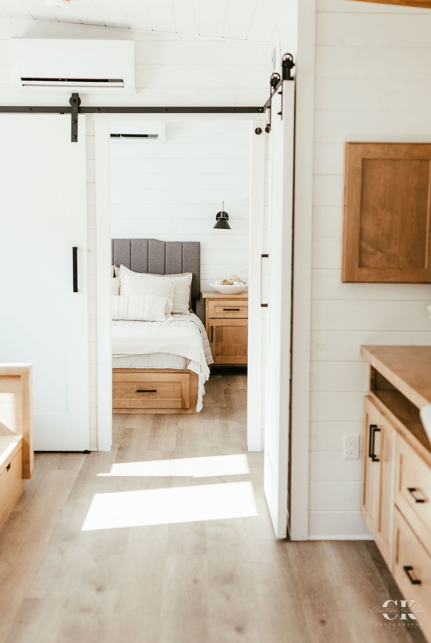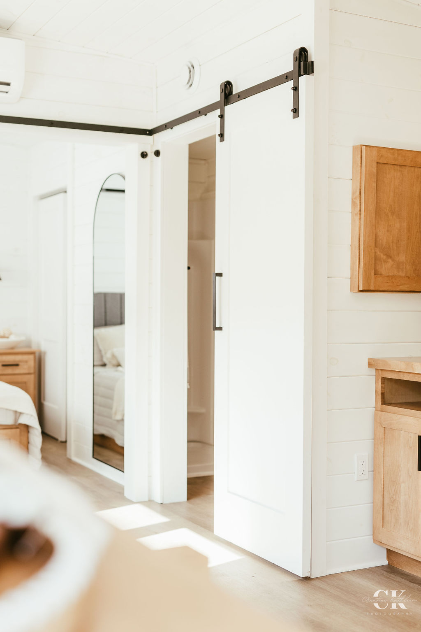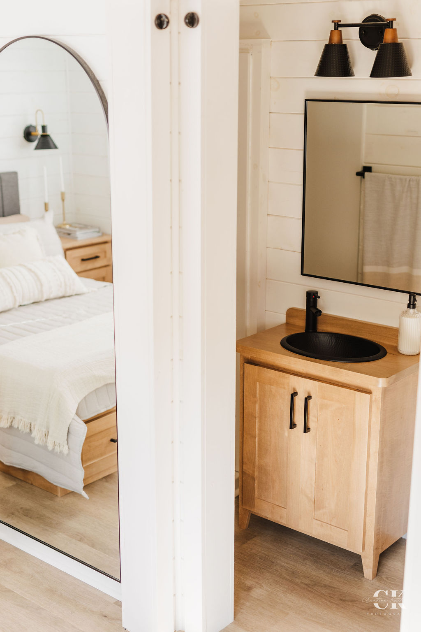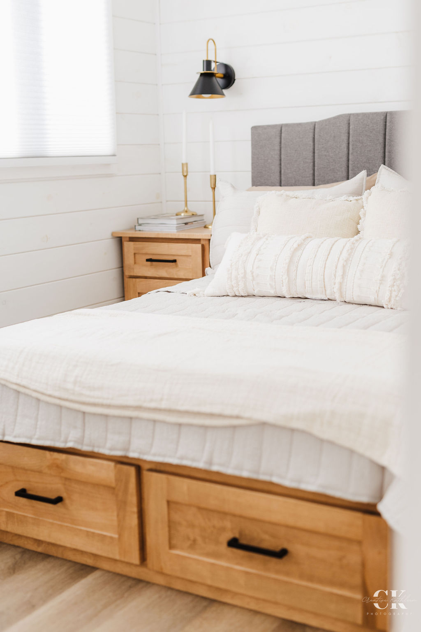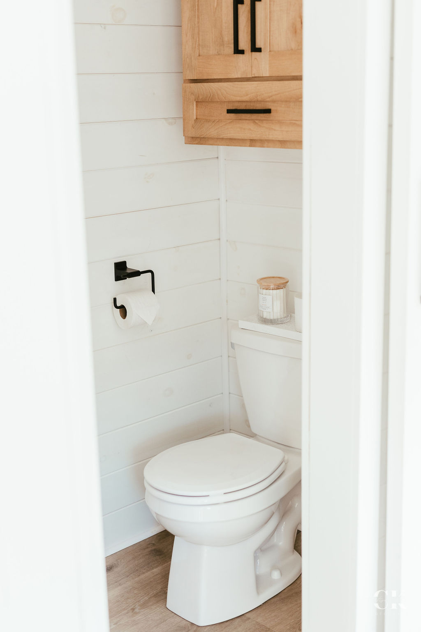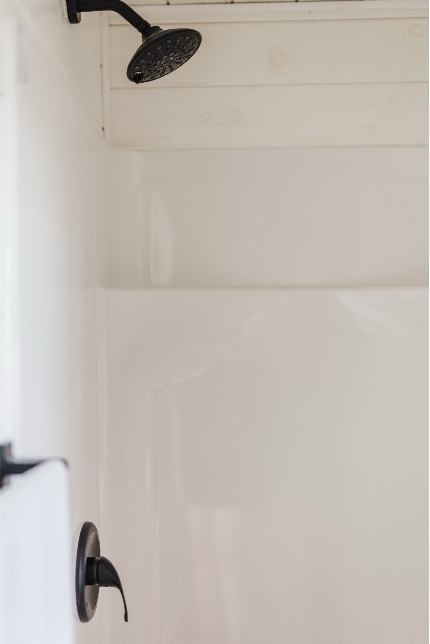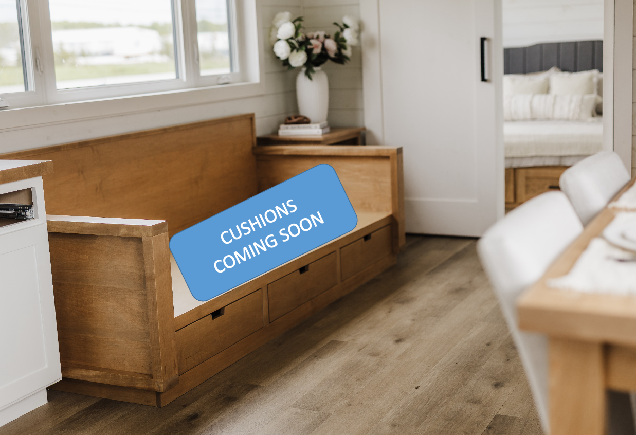Hampton Tiny Home
Built to Ontario Building Code, comes with Stage 1 permit
Details:
- 12x33, 396 sq. ft.
- 16,500 lbs
- R-value R-29 walls, R-32 ceiling, R-35 floor. AL spray foam
- 2x4 wall construction, 2x8 floor joists & rafters
- Comes with hand craft, custom solid Maple cabinets including bedroom furniture, couch
- 36” shower and appliances
- Vinyl plank flooring
- 6x20 optional cedar deck with railing
Referrals for stage 2 site permit applications available.
Additional information
| Size | •12×33, 396 sq. ft. |
|---|---|
| Weight | •16,500 lbs |
| Deck | •6×20 optional cedar deck with railing |
| Permit | •Referrals for stage 2 site permit applications available |
Follow us on Social Media!
Stay up to date with our latest builds and newest announcements! You can find us on both Instagram and Facebook.

