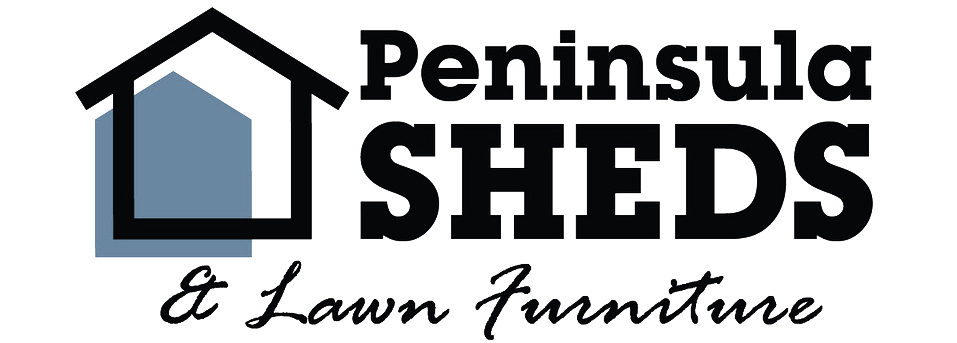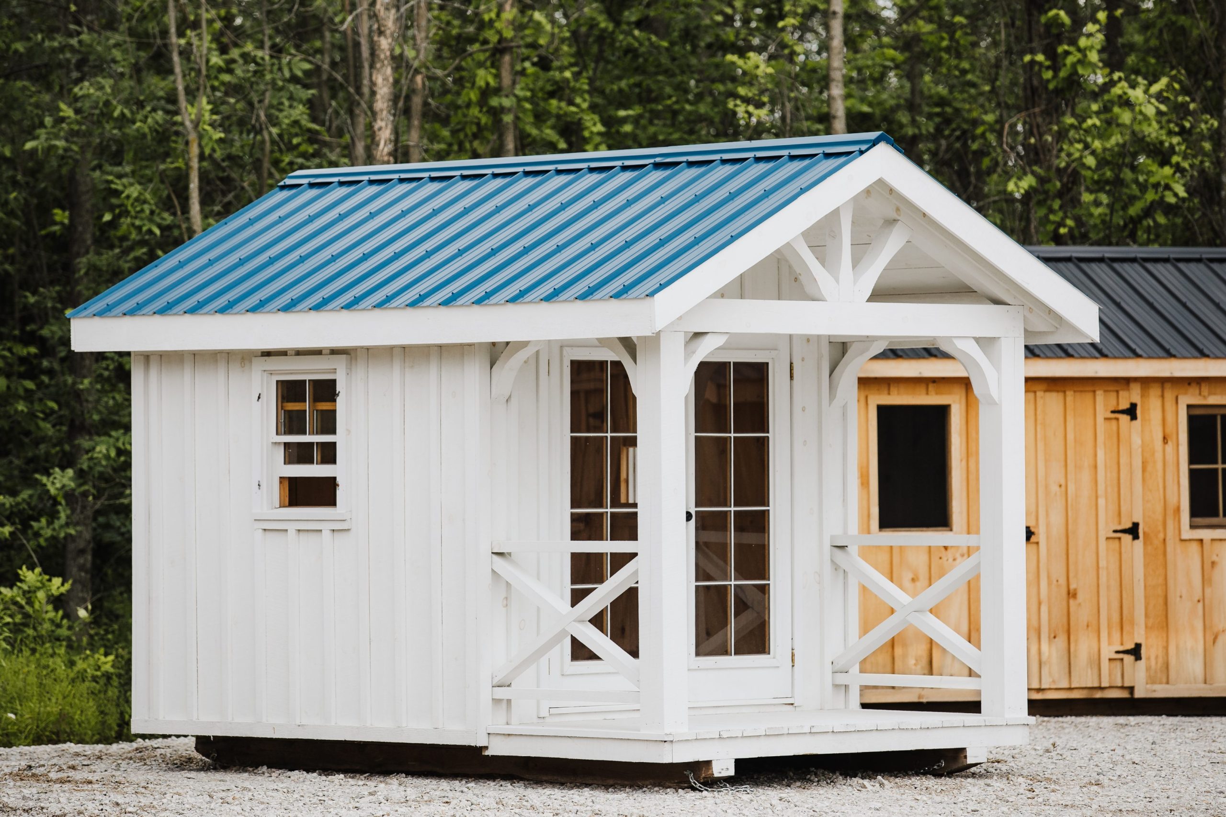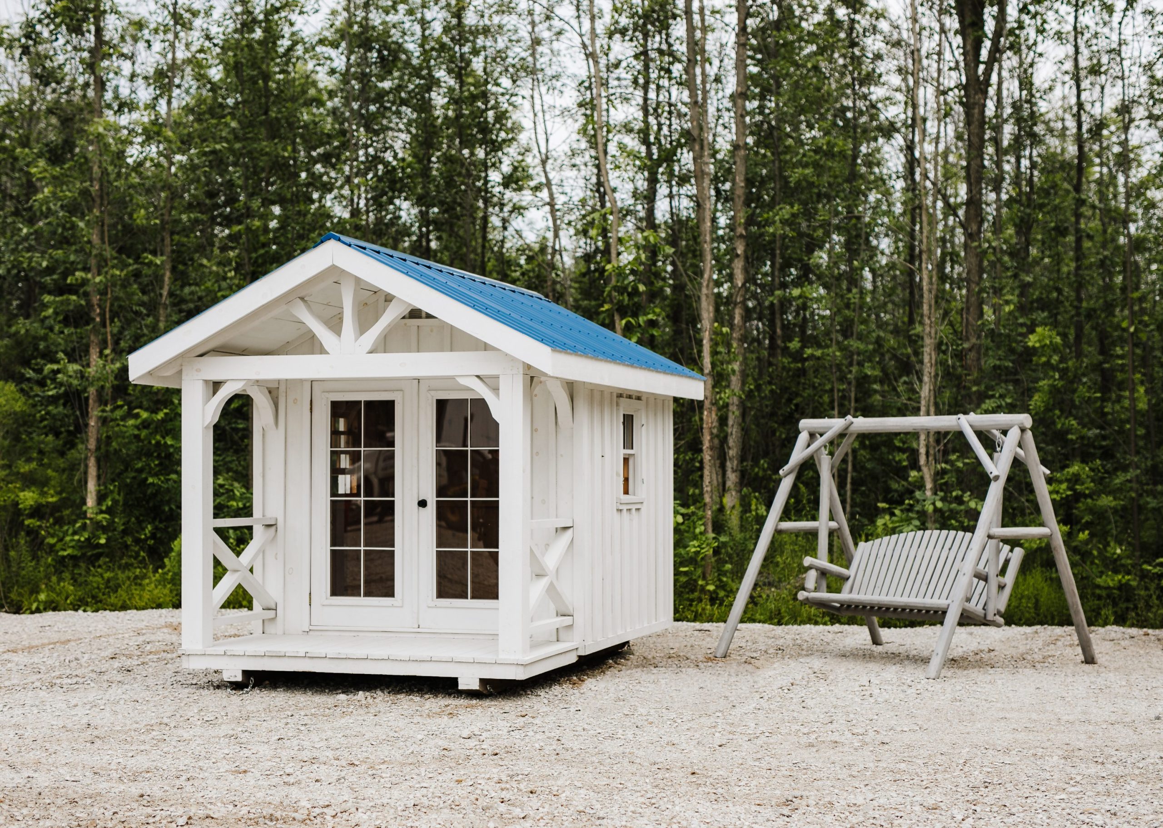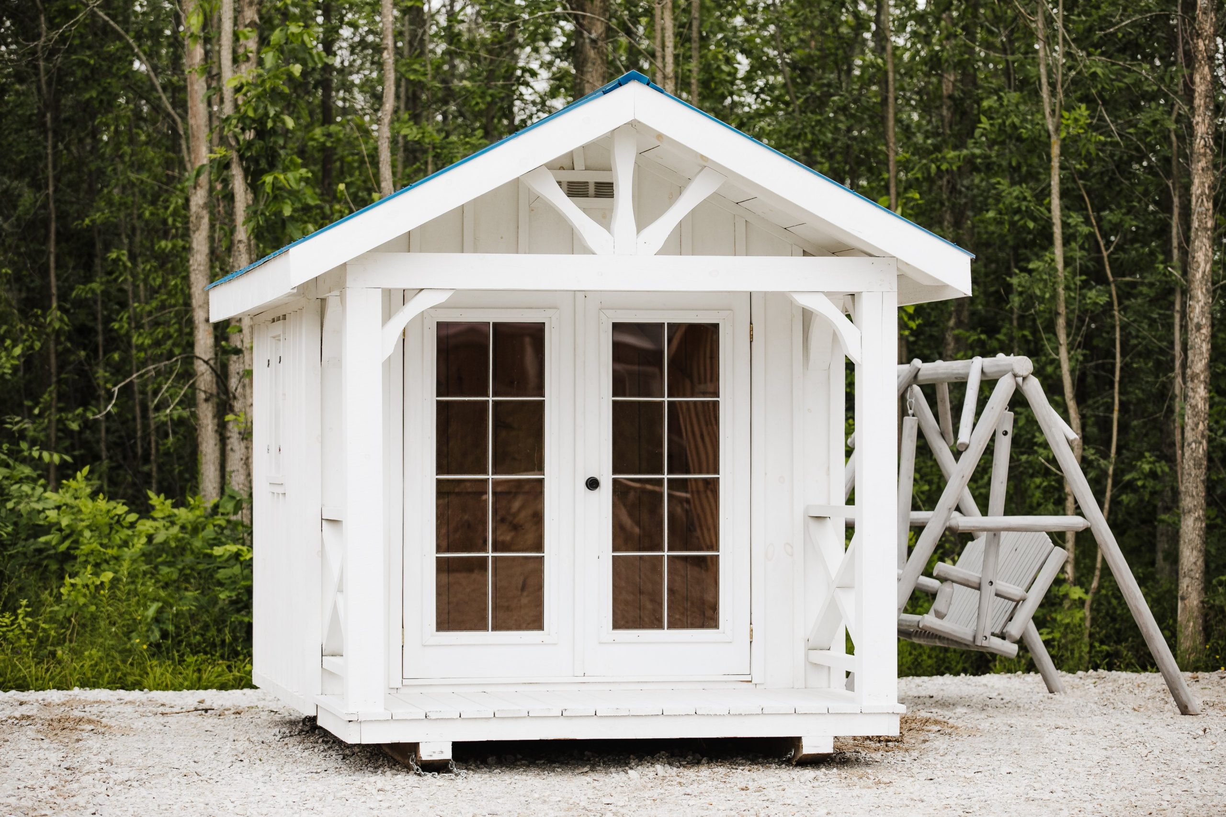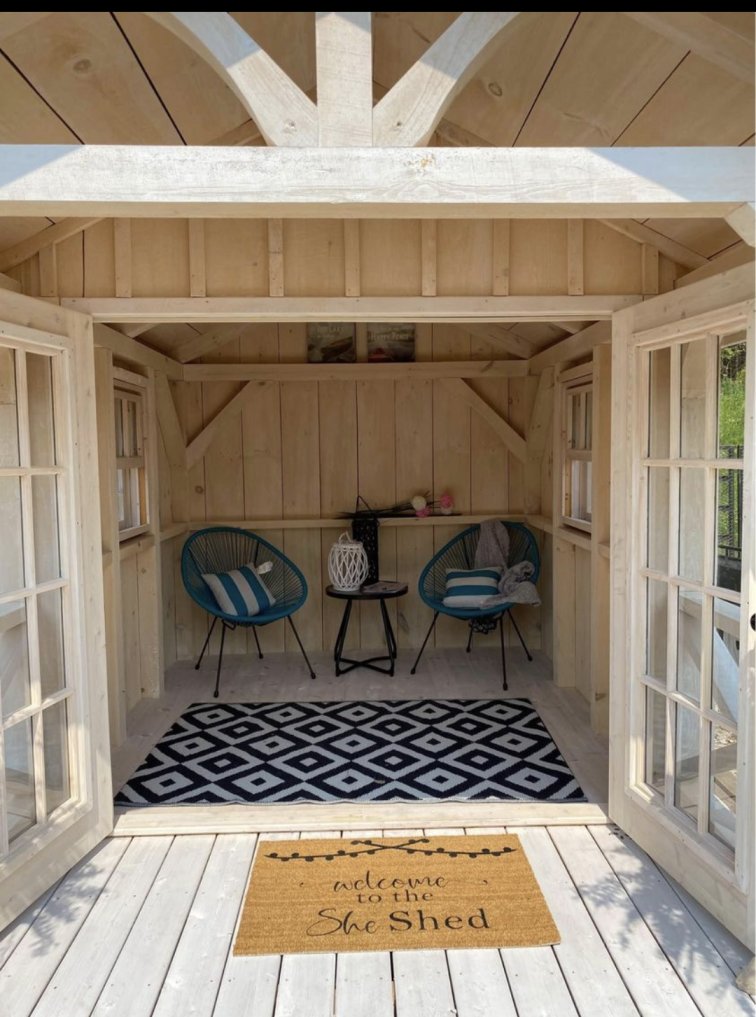Elgin Bunkie
- Wall height is 6’4”
- Sizes are 8x12, up to 16x40
- Comes with double glass door 60x72”, and two windows with screens. Windows come as aluminum or wood framed, swing open or slider.
- 4’ porch with X-design railing on sides only, 6”x6” posts & 6”x6” beams all around
- Ceiling inside is wood lined
- Comes standard with a metal roof, choices of colors available.
- Sits on 6x6 beams, no base required, only level ground.
- Structure is timber framed, built with 4x4 posts and rafters, 6x6 beams. Wall boards are 1” rough pine. Floor is kiln dried tongue & grove ¾” pine.
- Door handles are key locked.
Additional information
| Walls | •Walls can be built as tall as 7'4" |
|---|---|
| Floor | •No floor is an option, when it will sit on a concrete base |
| Ceiling | •Pine wood finished ceiling is optional |
| Doors | •Double door can be added |
| Roof | •Choice of Hip or Cottage roof |
| Ramp | •Ramps are available |
| Insulation | •Insulation is optional |
| Extras | •Flowerboxes are optional |
Follow us on Social Media!
Stay up to date with our latest builds and newest announcements! You can find us on both Instagram and Facebook.
